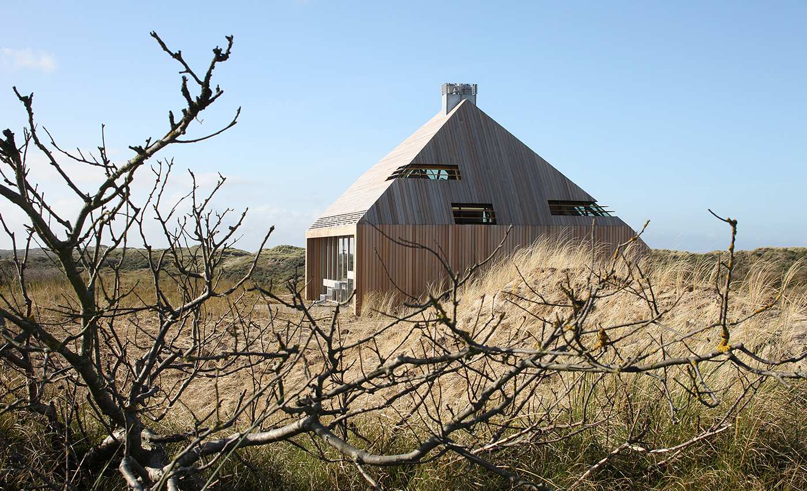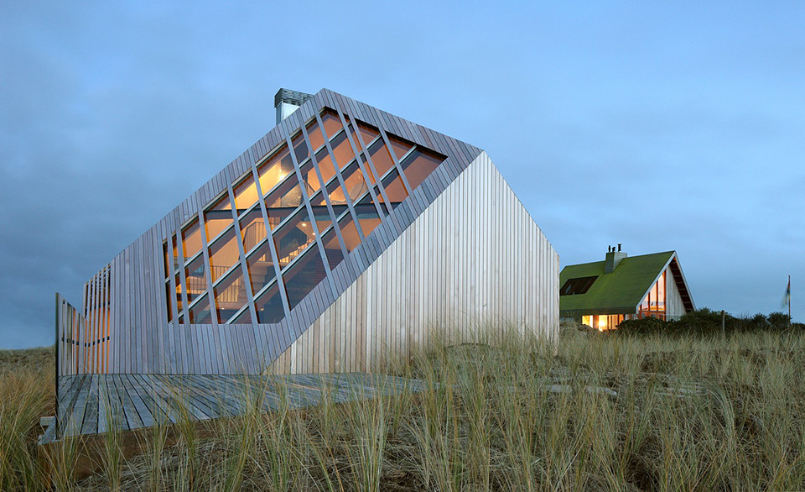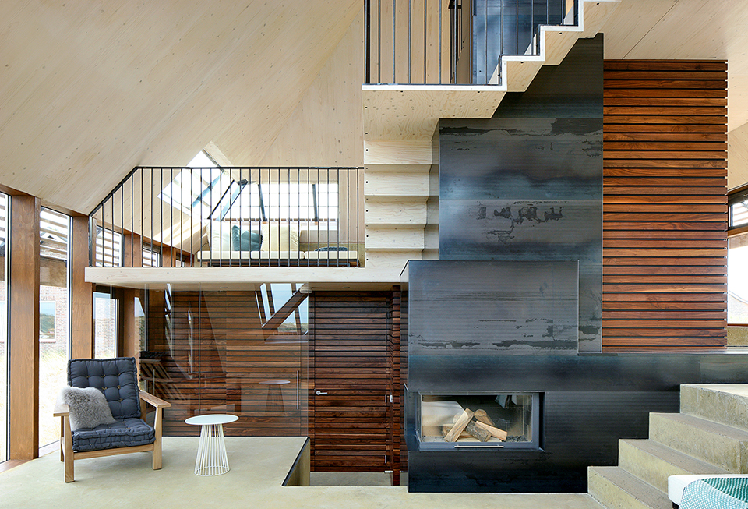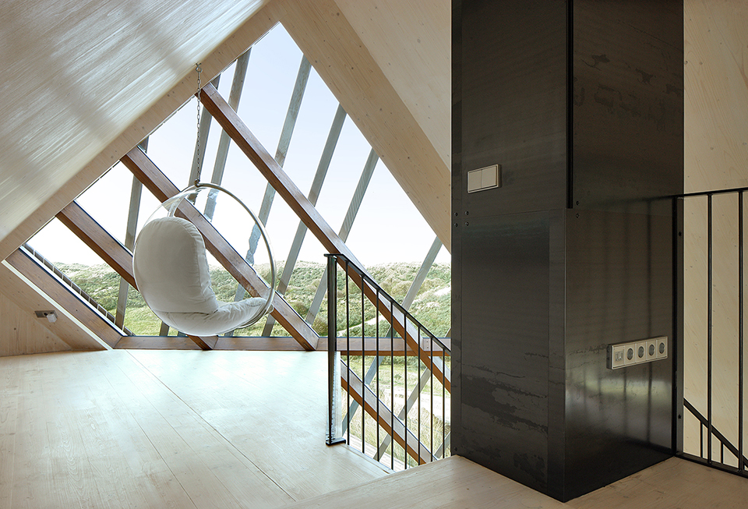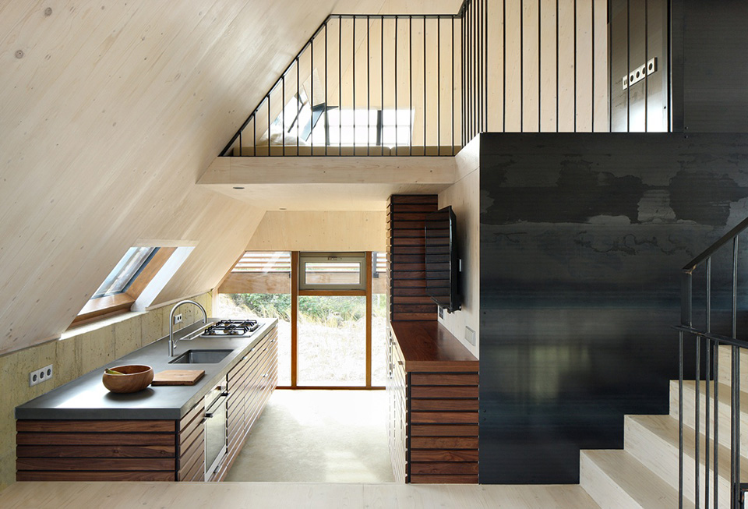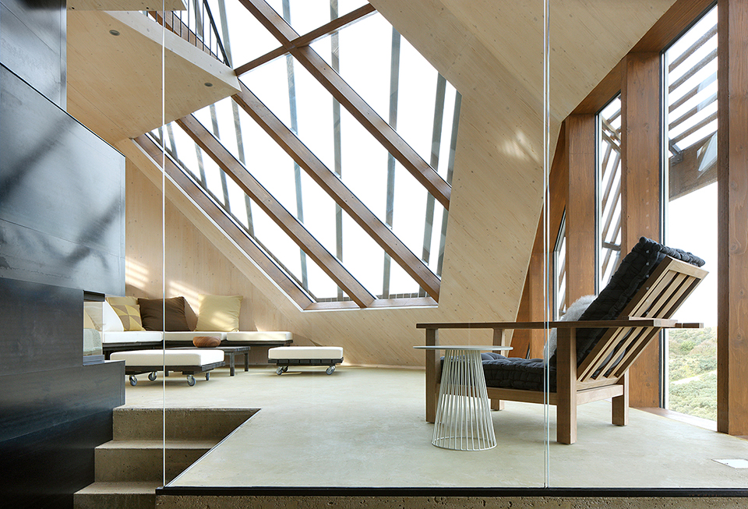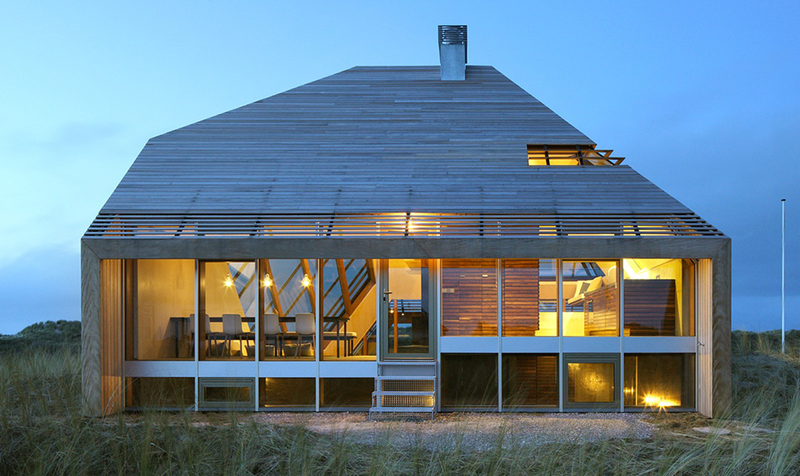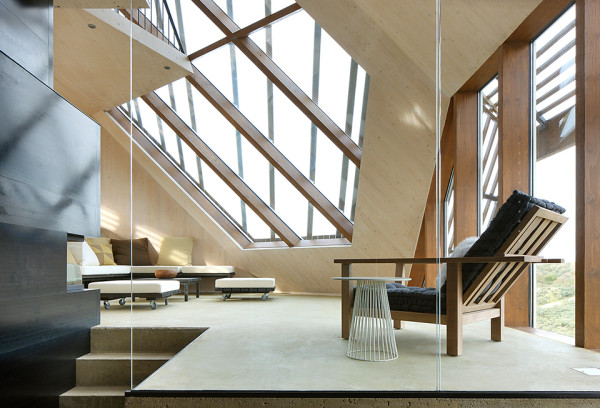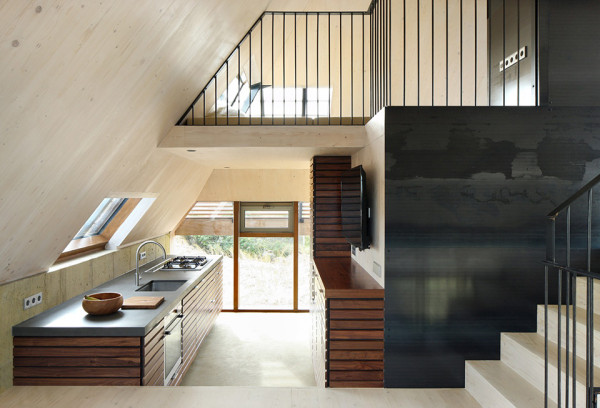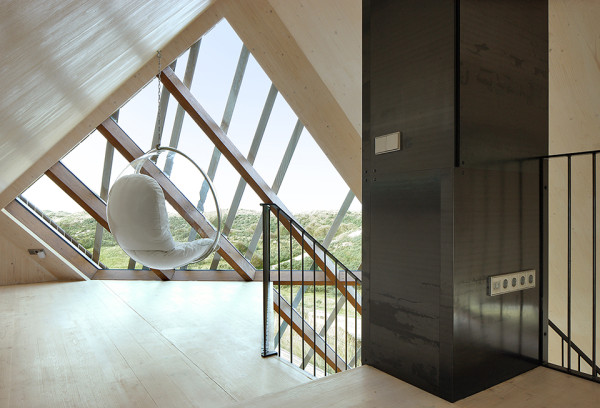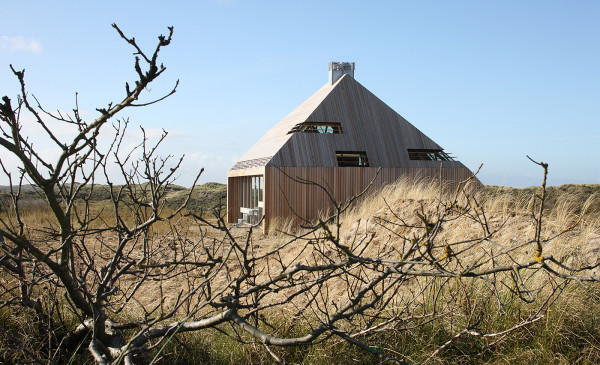The shape of the Dune House by Mark Koehler Architects appears to be molded by the wind. It’s a mountainous form, one that repeats the patterns of the sands around it. The goal was to avoid disrupting the dialect in the local design language. This inspiration from nature and local cottages is explicit — a stated drive by the architects behind this design. Inside the shell of the Dune House, an open living space is separated into split levels that revolve around a central support. Each space has a visual relationship with the next, as they extend into the higher reaches of the home along the center column. All of these above-board spaces are shared, from living rooms to a kitchen to studies and dens. This presents a clear separation of purpose within the home, as the parts of the dune that rise above the sand are open for living and entertainment. Those tucked away beneath are private, intimate, and reserved for bedrooms and personal space. In designing the Dune House, Mark Koehler Architects emphasized sustainable features where possible. It features ecological materials, special cross-laminated composites, passive heating and cooling functionality and a bio-fuel furnace. The goal of the architect was not only to design something that blended in with the seaside landscape, but left a minimal carbon footprint in the sand. It feels like a success to me.
Dune House by Mark Koehler Architects | Gallery
