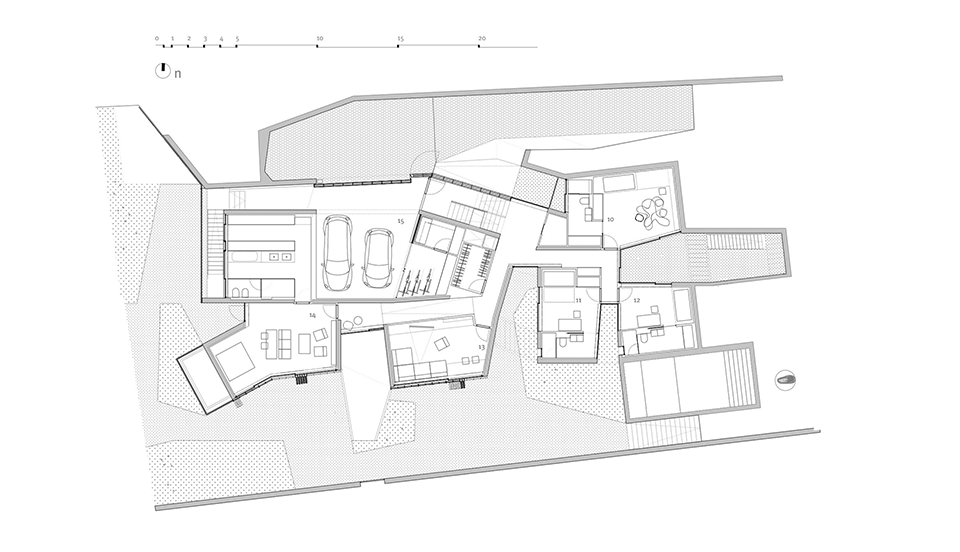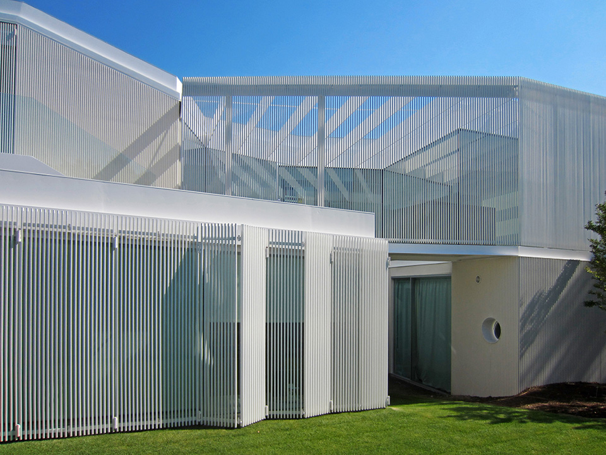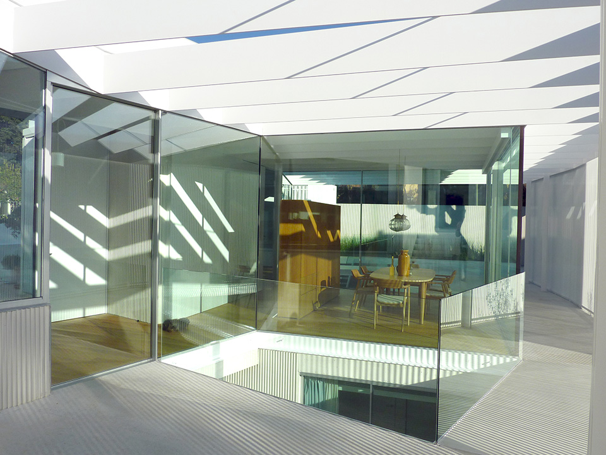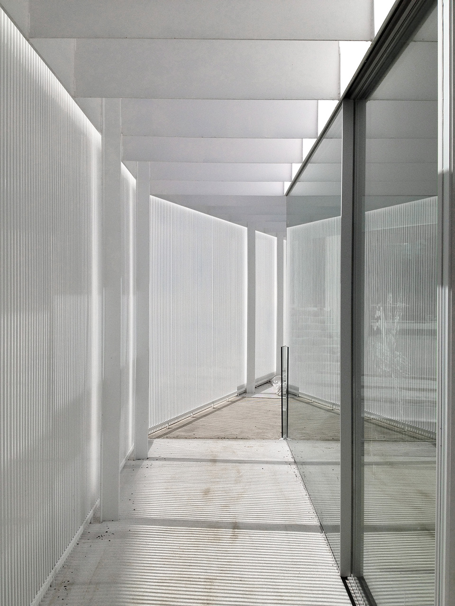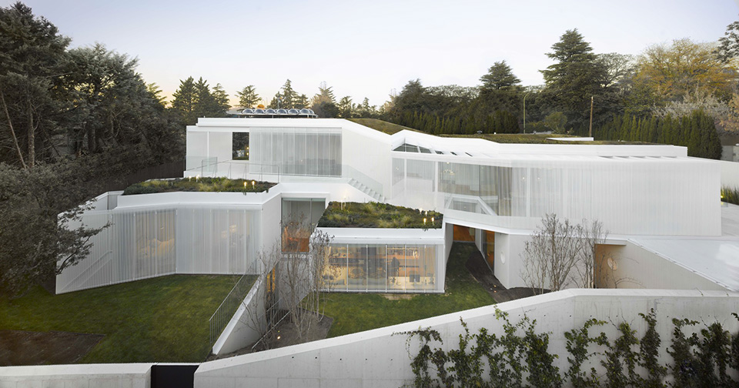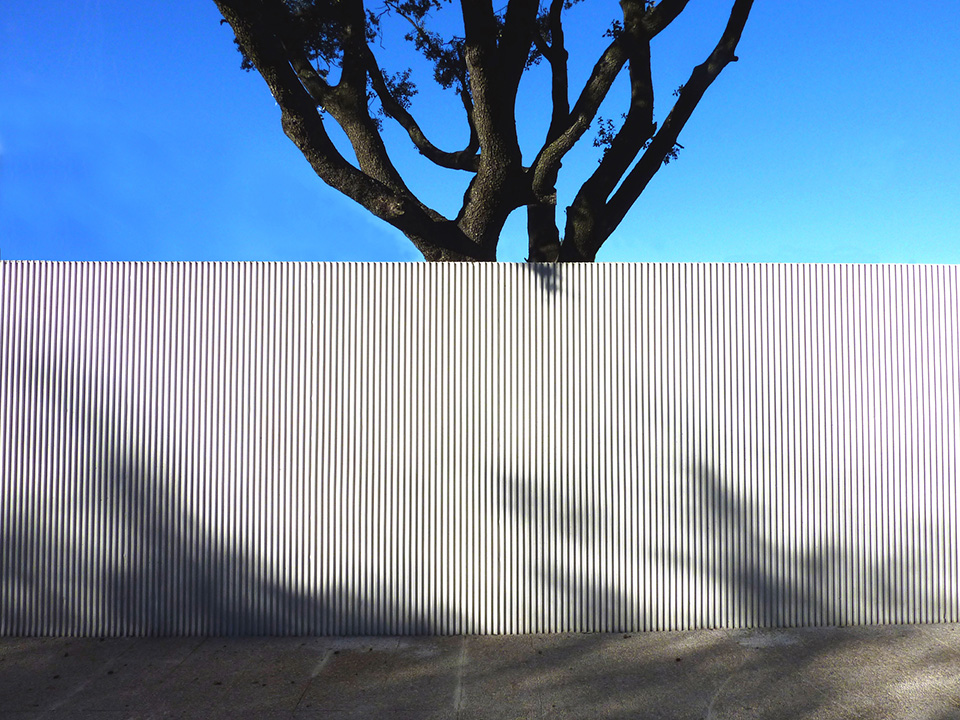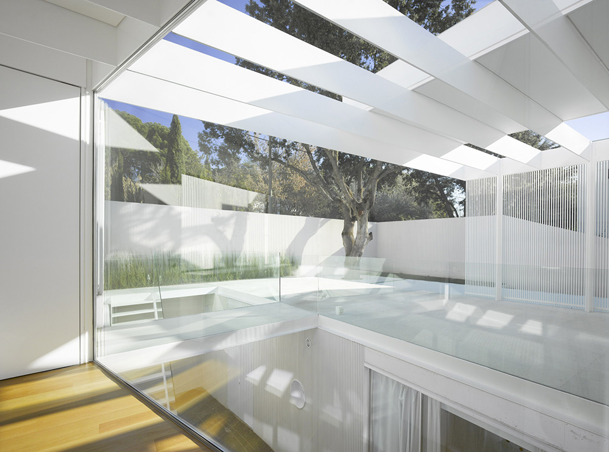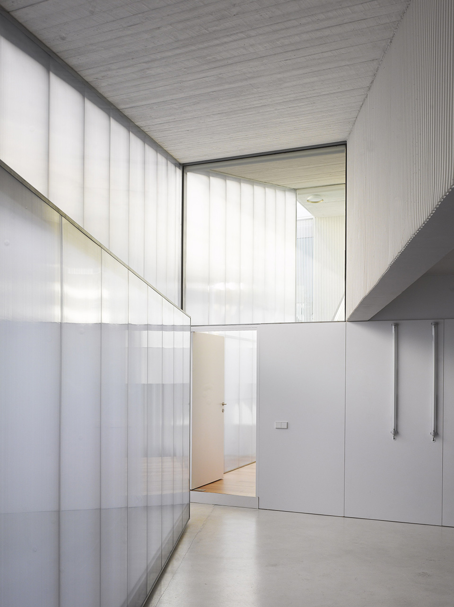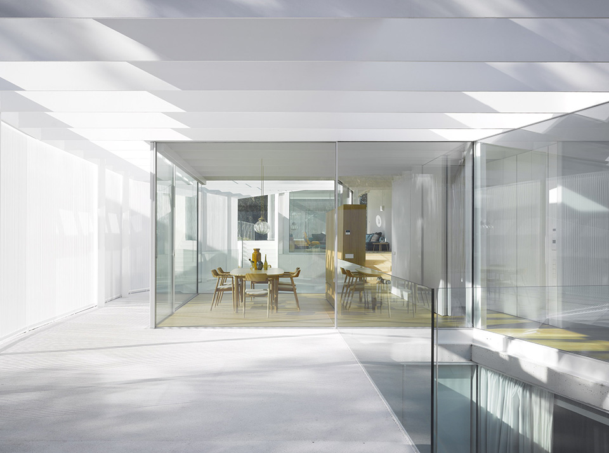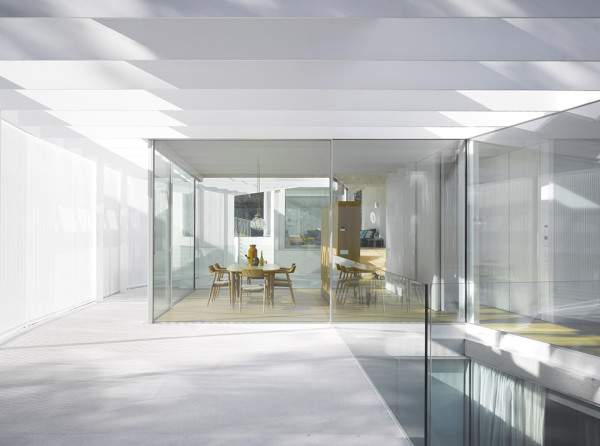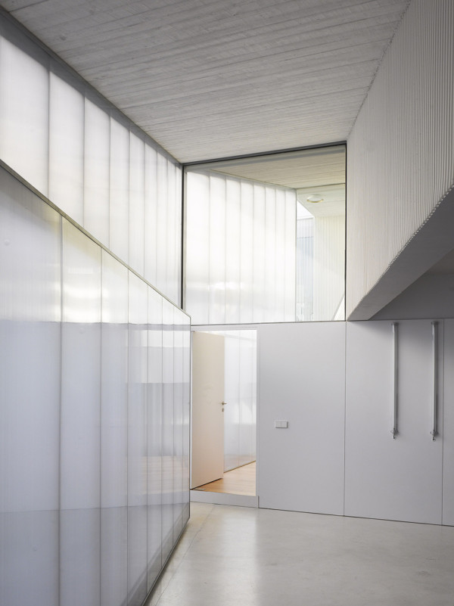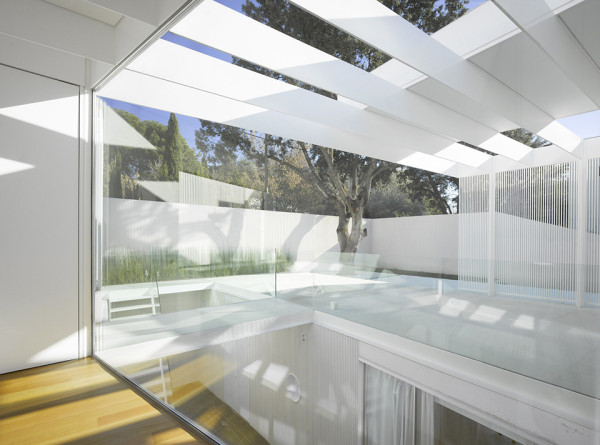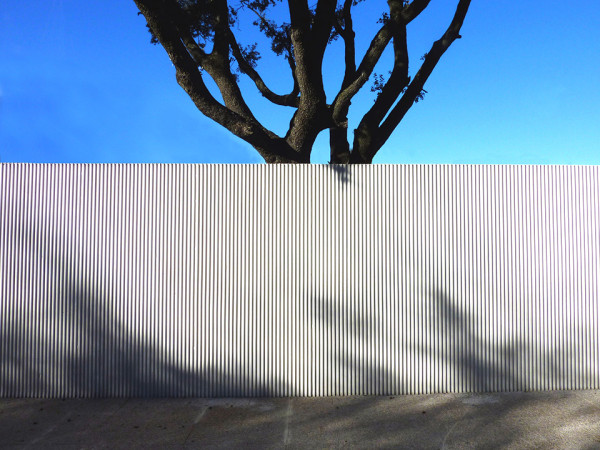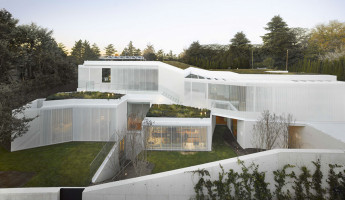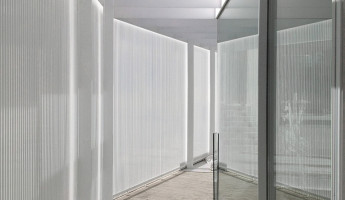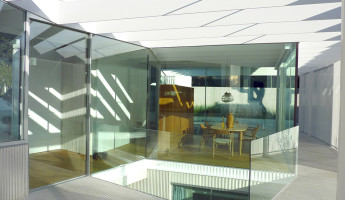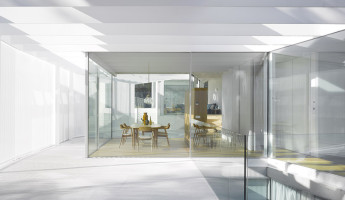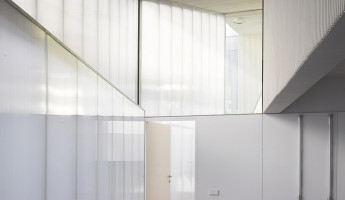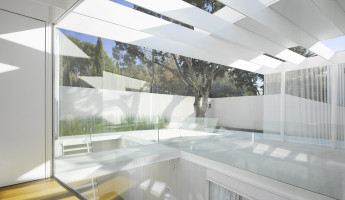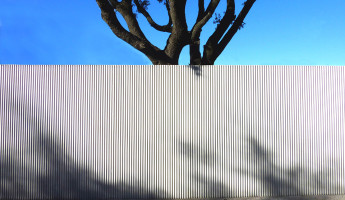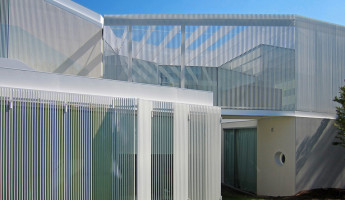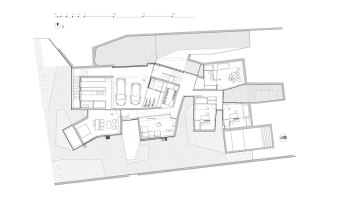The Labyrinth House comprises a twisted topography of angular living spaces. It is almost bereft of parallel surfaces indoors, as the lines created by walls are not defined by hard, right angles. This leads to the visual variance of the space, creating a home that is full of character that avoids predictability. To put it simply, every room in this home by Estudio Entresitio has its own unique shape and appeal. Beyond its size and angular design, the Labyrinth House is notable for its material construction. It comprises white-colored metal and wood, glass walls inside and green roofs above. The fascia of the home includes thinly-slatted white screens that provide permeable privacy, allowing breezes into the homes interior. The green roofs provide passive climate control, plus planting spaces for gardening around the home. Indoors, the exterior has a visual relationship with the home through floor-to-ceiling glass, while some interior spaces are separated by the same. These materials yield a contemporary space that is rich in brightness and breeze, the best characteristics of the Madrid environment. [architect: estudio.entresitio] [photorapher: roland halbe]
Green Roofed Labyrinth House by Estudio Entresitio | Gallery
