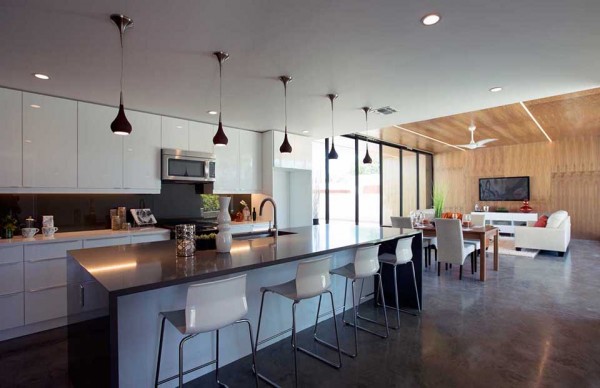The Link House by The Ranch Mine is a new project that occupies the last available plot in the historic Pierson Place neighborhood of Phoenix. Despite its progressive design, it’s character feels at home among the historic homes in the neighborhood. Many of the neighboring houses are ranch-style bungalows, others sport white stucco exteriors with clear adobe inspirations. The Link House is a marriage of these influences with a contemporary execution. The closed, private spaces of the home are contained in a white rectangle, not unlike the adobe-style homes, while the complete structure is a ranch configuration that blends with the local topography. The Link House spans 2,000 square feet, but feels larger than it is when the sliding glass is open. It contains three bedrooms and a wing of public rooms, including a kitchen and living rooms which open out to exterior patios. Its exterior theme consists of a pair of rectangles, one black concrete the other white, arranged over each other to contain a private back yard. The approach is accented by an aged wooden wall that provides some privacy to the occupants inside the open section. The home is a collaborative project between Cavin Costello and Claire Costello, created for Evan Boxwell’s Boxwell Southwest. While it stands on the last available plot in the Pierson Place neighborhood, you can expect more like these to pop up throughout the Phoenix landscape in the near future.
Link House by The Ranch Mine | Gallery






















