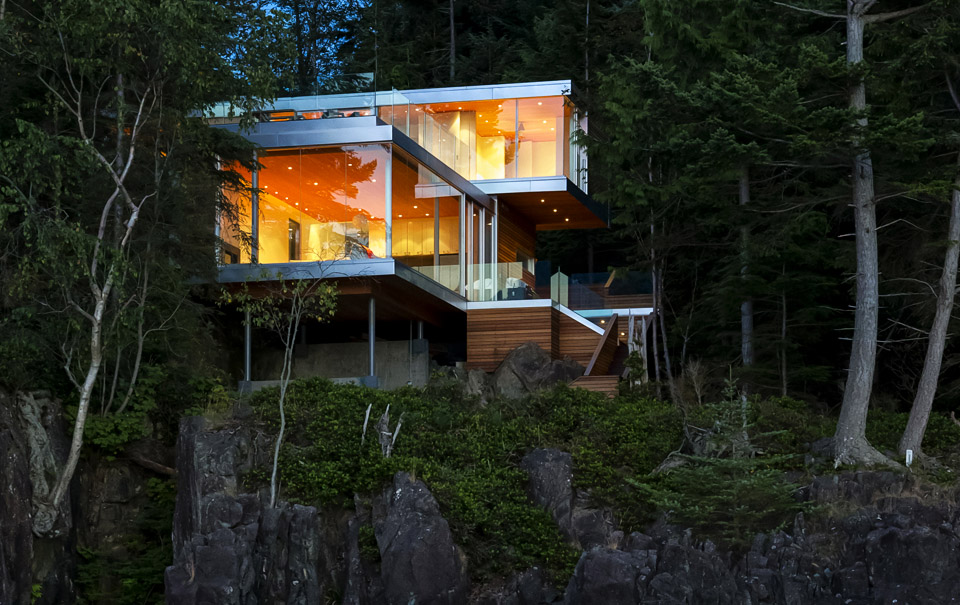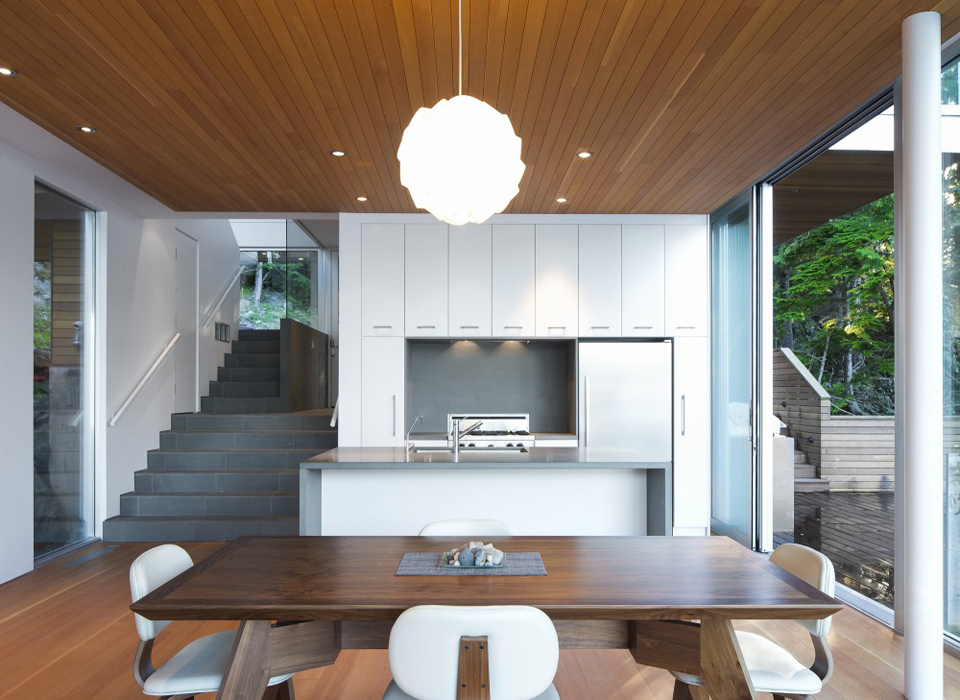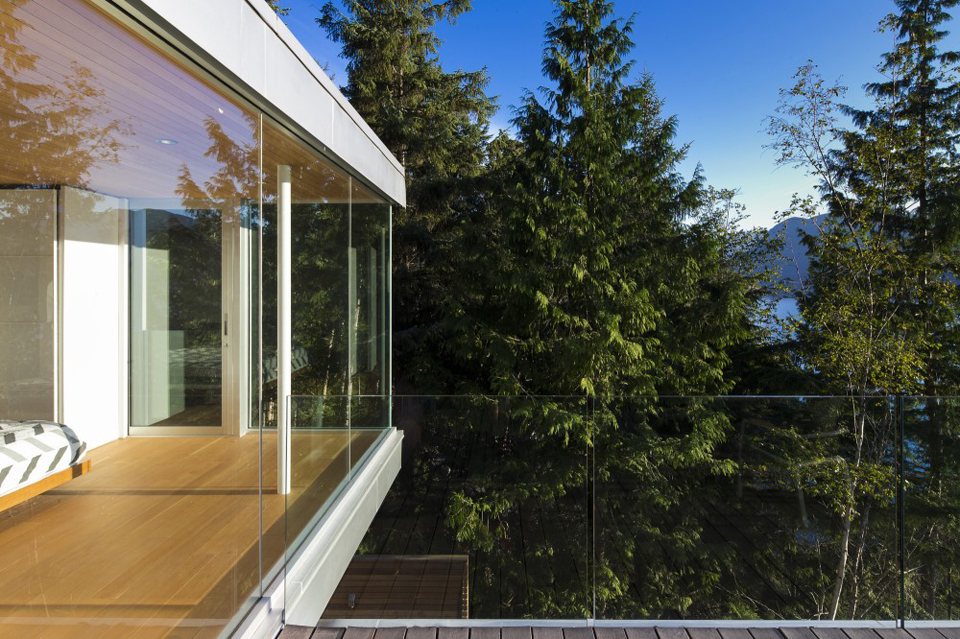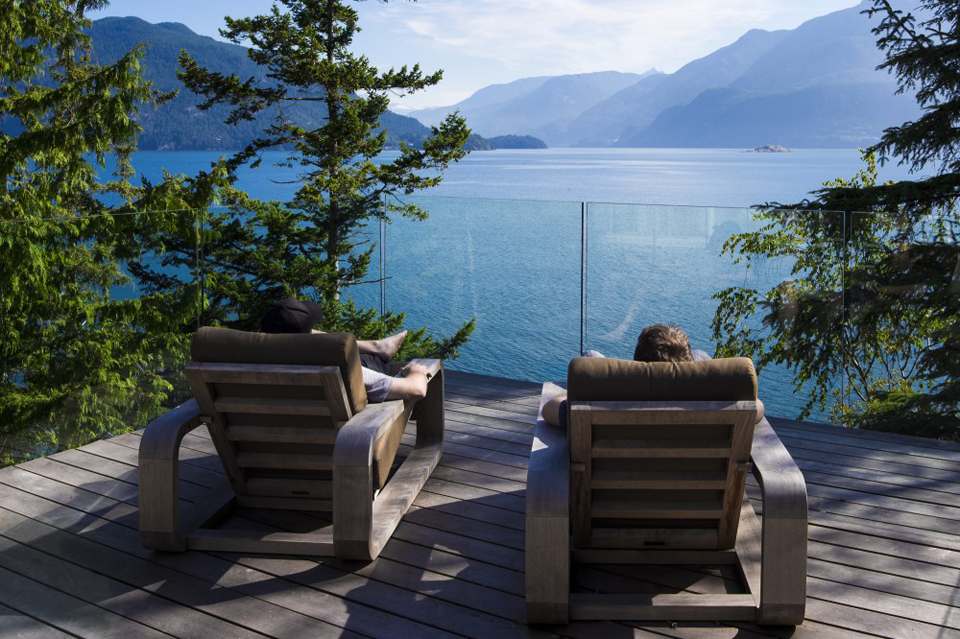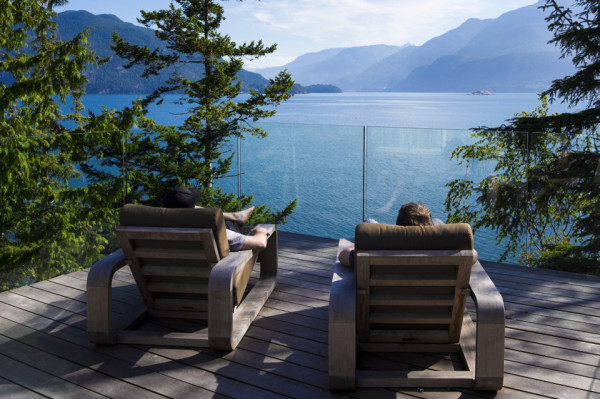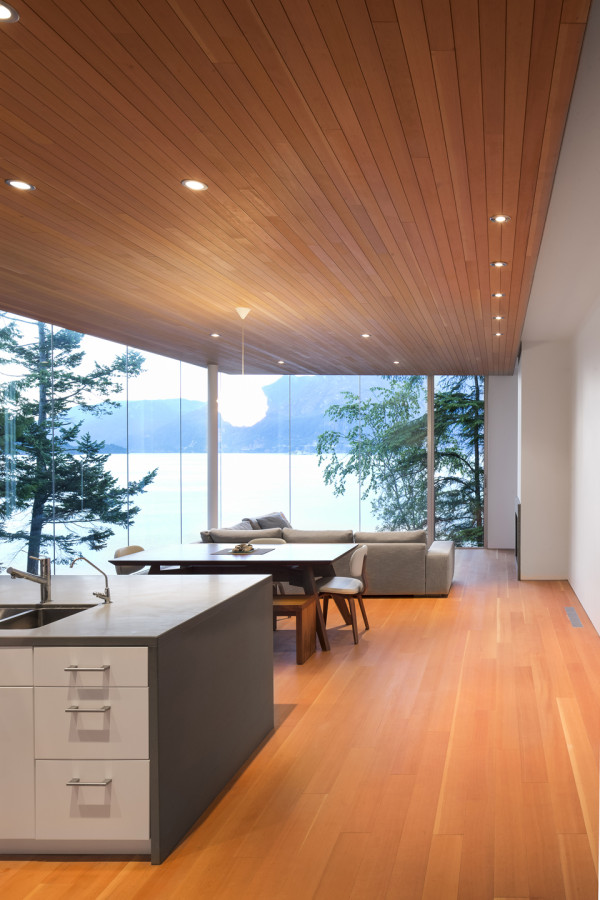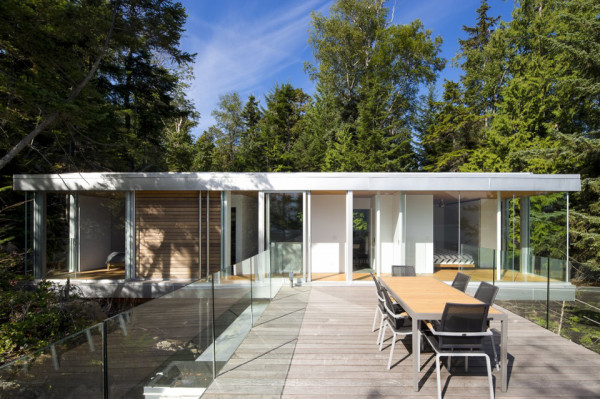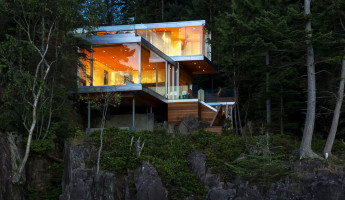The main bulk of the Gambier Island House consists of two stacked boxes clad in wood, cement board, and glass to fend off the elements. In addition to the three bedrooms, two bathrooms, open-plan kitchen, and combined dining/living area, the getaway is crowned with an expansive roof deck that offers unparalleled views and a convenient way to connect with nature. Simple lines have also been employed throughout the building to frame beautiful views of the nearby mountains and oceans. In an attempt to reduce the site’s environmental impact, architects opted to use as little concrete as possible, as well as prefabricate certain elements offsite. This not only reduced the number of barge trips required to deliver the construction materials, but also those needed to remove waste. While the most environmentally-friendly option would have been not to build a second home in the first place, at least the owners made an effort not to disturb the natural landscape too significantly.
The Gambier Island House by Mcfarlane Biggar | Gallery
